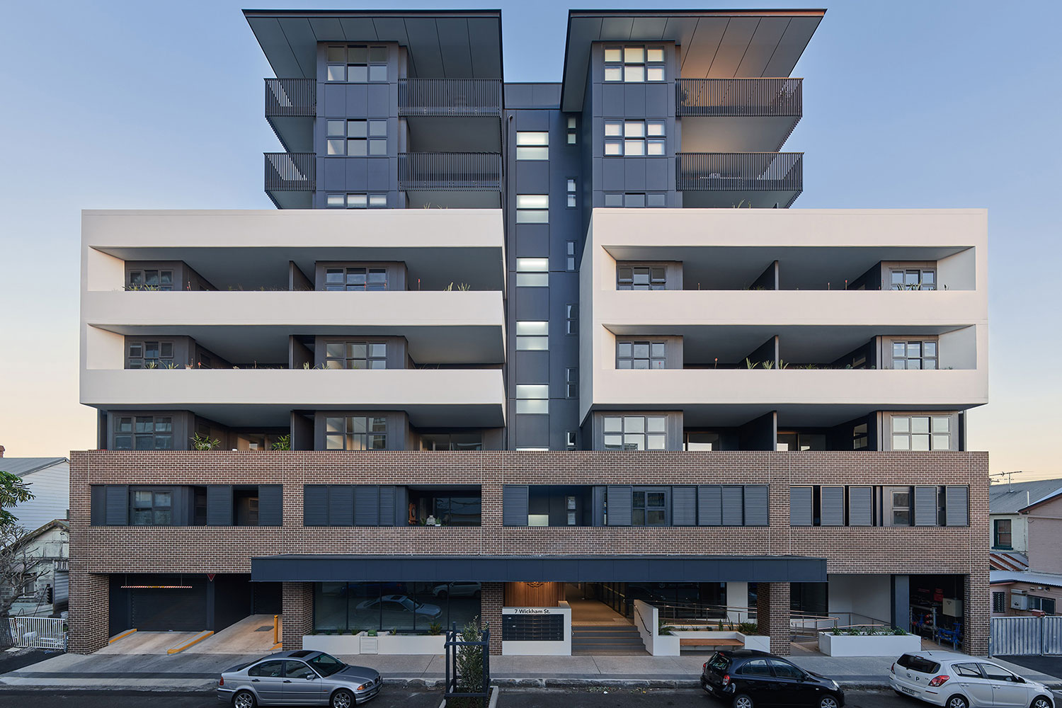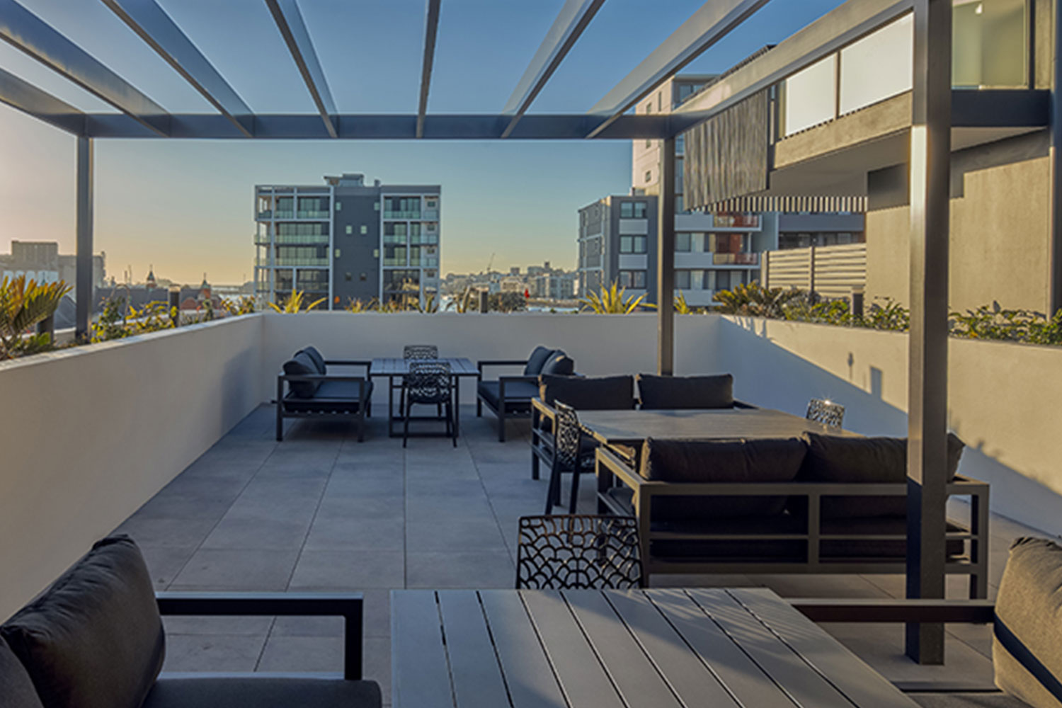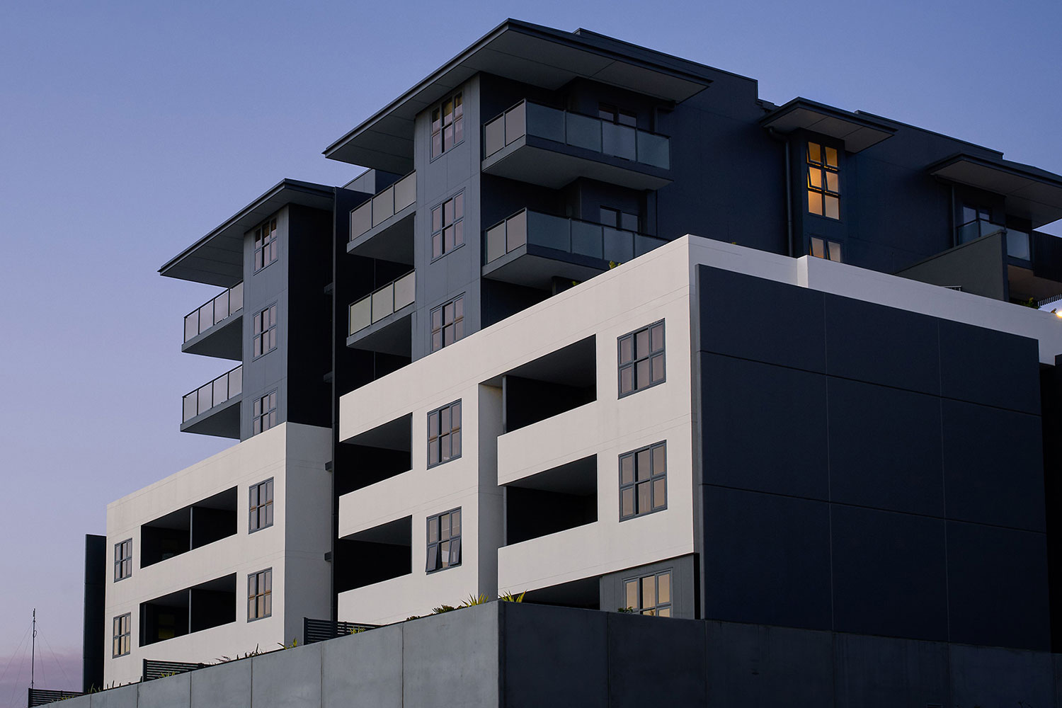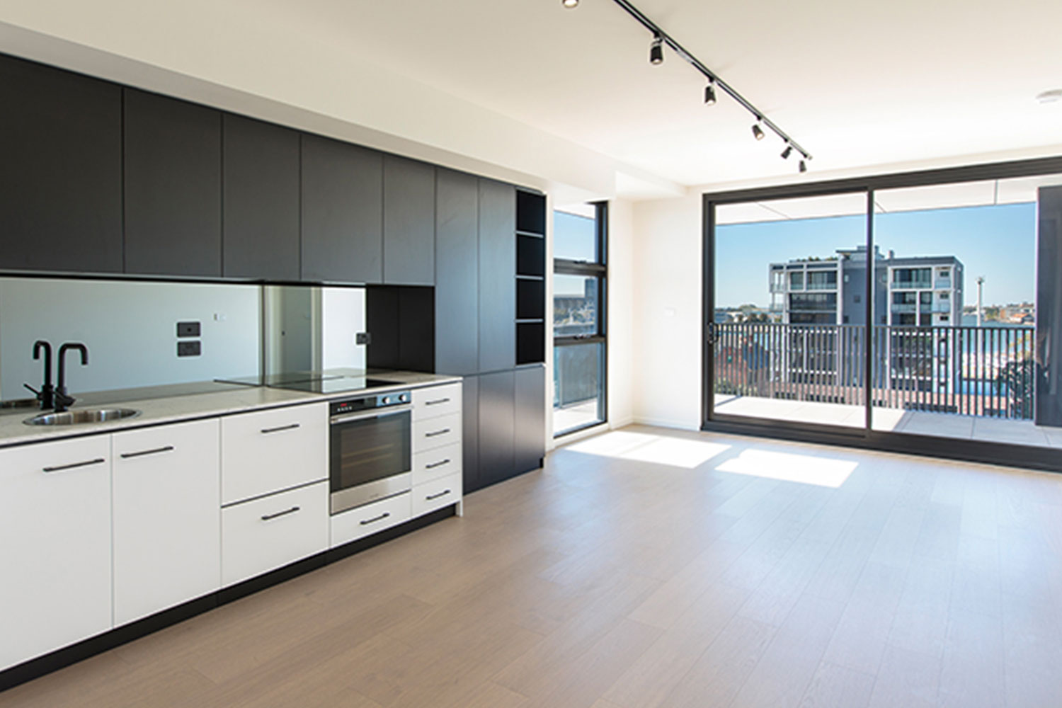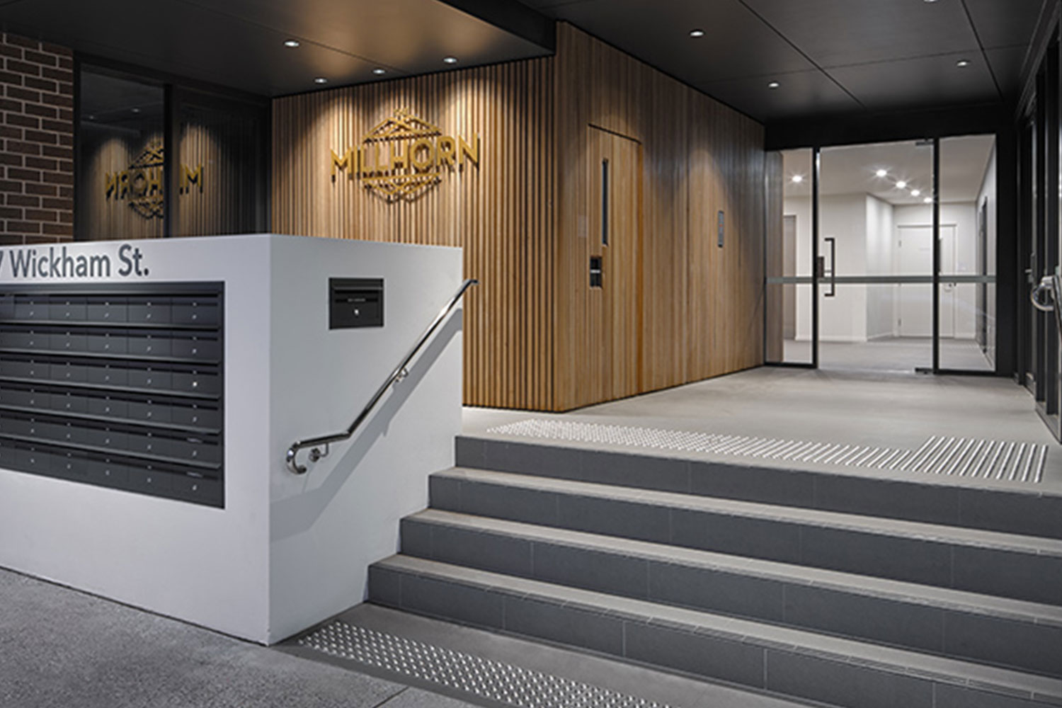Millhorn Apartments
Millhorn Apartments
Mixed-Use Development
Client: GWH Build
Development Value: $22 Million
Builder: GWH Build
Architect: EJE Architecture
Design Services: Plumbing (Hydraulic), Fire, Waste & Water Infrastructure
Design Deliverables: Tender/Construction Design and Documentation, Services During Construction
5-11 Wickham Street, Wickham
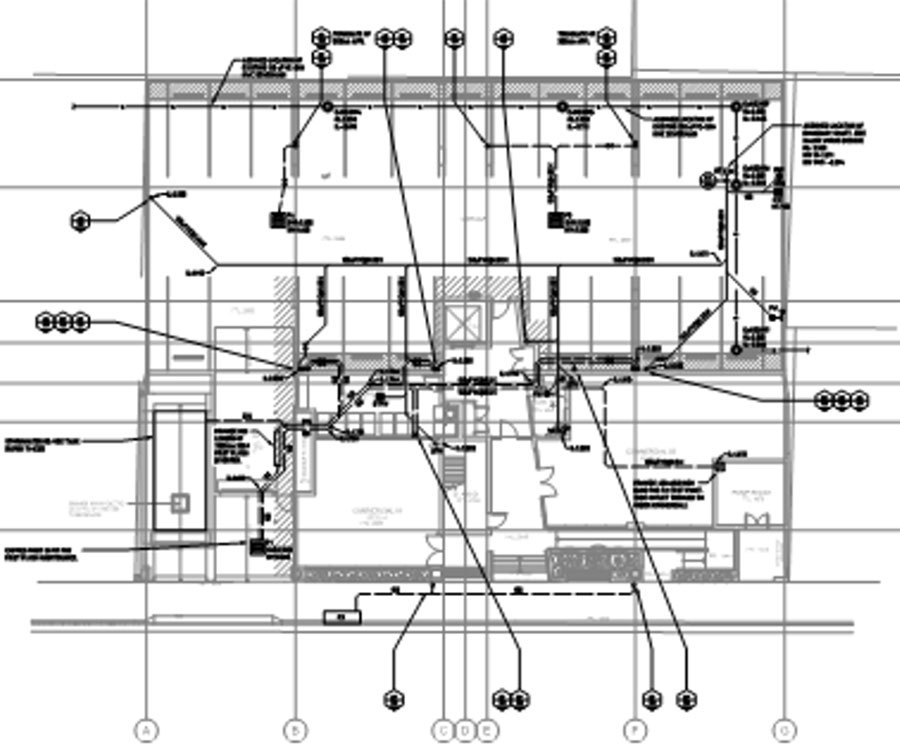
View 3D Flythough
Role included, but was not limited to the following
- Visit site the site to ascertain onsite conditions, familiarise with site opportunities and constraints.
- Obtain all relevant information from council and other authorities, including preparation and submission of applications.
- Spatial planning and attendance at design meetings.
- Preparation of Tender/Construction Design and Documentation, including plans, schematics and specifications.
- Assistance with site RFI’s and queries, including QA inspections of works that have been installed.
- Plumbing (Hydraulic) services included sewer drainage, stormwater drainage, sanitary plumbing, cold water (potable), cold water (unpotable), hot (warm) water (potable, fire hose reel, gas, downpipes and gutters.
- Fire services included fire hydrant and fire drencher.
- Waste & Water Infrastructure services included authority sewer and water mains.
Challenges included, but were not limited to the following
- Design and documentation of the sanitary plumbing to the apartments below the podium level. This required detailed co-ordination with the Architect and all other service consultants to ensure no clashes were encountered.
Our Design Projects
Lume Apartments
Westfield Kotara
Millhorn Apartments
ONE Apartments
Project E
Project F
Book A Consultation
Book A Consultation with Wallace Design Group today!

